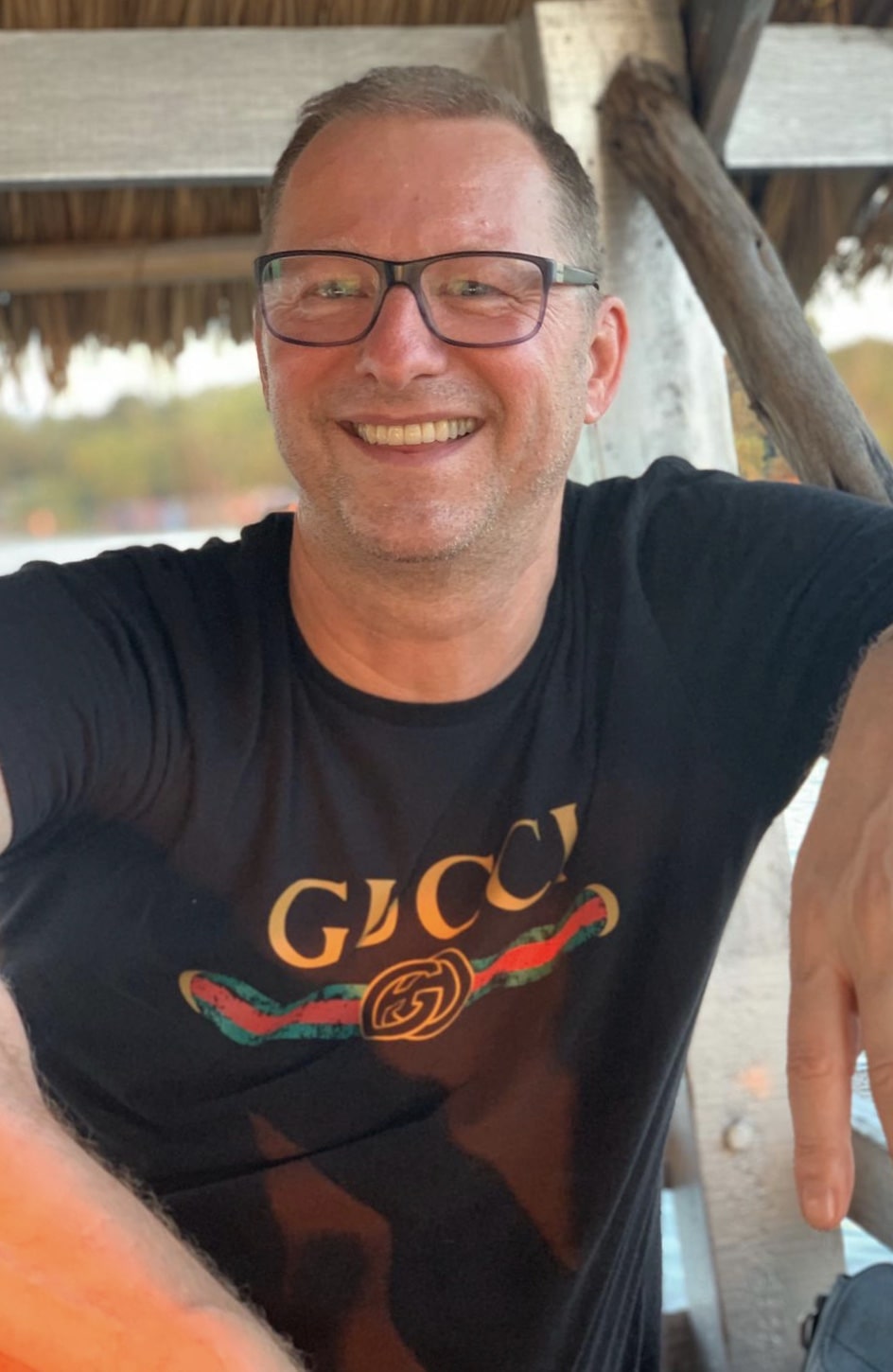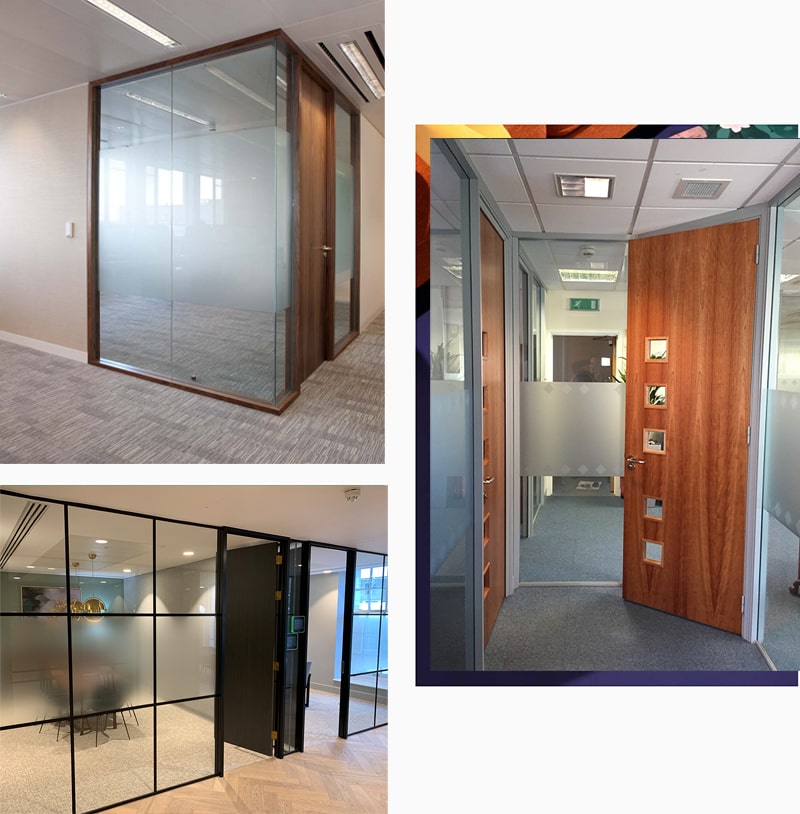Welcome to LucaTia Design
OUR TEAM
We are a passionate and dedicated team of professionals with combined experience of over 60 years of operating within the Office fit out sector, this enables us to provide the best possible solutions to all your office requirements.
We pride ourselves on offering cost effective solutions, and delivering on time and on budget
We have successfully completed many projects throughout the UK and Europe, with projects ranging from under £10k to over £1million
We control everything from design, procurement and installation, including Project Management so you can concentrate on the day to day running of your business.
Our philosophy is to give you the working environment that works for you, as we are not tied to any manufacturer, but work with many varied producers from all over the world, we are able to give the right solution, rather than one that fits our available product range, which also allows us to be cost effective.
We pride ourselves on repeat business and have many Clients that would be more than happy to provide references

LucaTia Design Limited
Mark Boucher
Managing Director
The driving force behind LucaTia Design is Managing Director and Founder Mark Boucher, after qualifying as a Civil Engineer, Mark quickly became frustrated with the lengthy large contracts that generally took place overseas meaning he rarely got the chance to see the completed projects. It was time for a change.
Having a passion for Interior Design Mark decided to move into Commercial Interior Design, having worked for several large fit out companies and being involved with contracts up to £ 5million, in all aspects of design, presentation, procurement, project management and installation.
Mark leads the business with his endless enthusiasm, together with his dedication to get things right first time and being personally available to Clients throughout the fit-out process and will often attend sites unannounced to ensure the LucaTia reputation is being upheld by the installation teams.

My favourite project
Well as you can imagine there have been many over the years memorable for a host of different reasons the design, the budget, timescales, logistics.
But one always comes to the forefront.
A large Technology company based in Bracknell had just acquired a new Head Office building and were looking for designs, we were up against the “big boys” for this one. They were offering full video presentations together with extensive portfolios and teams of designers.
We offered innovative design offering all the requirements as well as value for money.
On my initial visits I was dealing with the appointed internal Project Manager, after a few tweaks to the design we made it down to the last three.
At this point we were introduced to, amongst others the CEO, a 6’7″ rugby player!!!
We returned with our completed design and presentation and whilst professional was in no means up to that of the “big guns”
We were awarded the contract, which went on to amount over £500k.
On asking the CEO one day, that whilst we were frequently told why we didn’t receive contracts rarely were we told why we were appointed, at which point he replied with the biggest grin you have ever seen, ” that’s easy, you were the only Company that had offered Full height doors and at 6’7″ you have no idea what a pleasure it is not to have to bend down all the time!!!”
Once again attention to detail paid off.

Quality Statement
The purpose of our Quality Statement is to ensure we achieve our objectives by:
- Maintain contact with our Clients and actively involve them at every stage of the project
- Develop mutually beneficial working relationships with Clients, suppliers and subcontractors
- Design and deliver snag free projects on budget and on time
- Monitor and review our performance in order to continually improve the service we provide.
- Be committed to the competence and training of our employees
- Learning from experience by correcting our mistakes to prevent future problems and complaints
Project Process
Our process has several general headings.
Here is a basic run through of how we work.
Establishing Your Requirements
An initial project brief will be established to develop a thorough understanding of all Client requirements prior to the start of the design phase.
From the result a simple report will be produced and circulated for review and discussion. The report will also address any queries and design suggestions.
We recommend the client appoint an individual within their company as Project Liaison Officer if not already done so, also appoint a member of senior management to reach decisions on key aspects of the project.
Outline Plans
Using the report we will then develop outline designs and space plans of individual areas such as offices, open plan areas, meeting rooms, kitchen areas and other facilities.
Our team has the skills and experience to quickly produce a number of design options so that several different layouts can be considered if necessary.
During this phase the Clients needs furniture requirements will be investigated and opportunities to re-use existing furniture and equipment will be assessed.
Confirmation and Finalisation
We will produce a confirmation of requirements document which will include finalised space plan, details of finishes, colours and materials, . This can be reviewed and signed off and we can begin.
Project Meetings
The Client’s project manager will attend regular project progress meetings. Other meetings with individuals or departments will be arranged as necessary to ensure you are happy at every stage.
On Site
On site we continually monitor the of progress and craftsmanship to ensure an outstanding finish. You will receive regular progress updates.
Sign Off
We will produce a sign off sheet for every room on site which can be reviewed by your Project Liaison Officer and your lucaTia Project Manager, reviewing each area so that they can verify satisfaction of each room’s completion.
Handover
Once the project has been completed, all design plans and drawings will be updated to ‘as built’ status. A full handover document will be provided.
